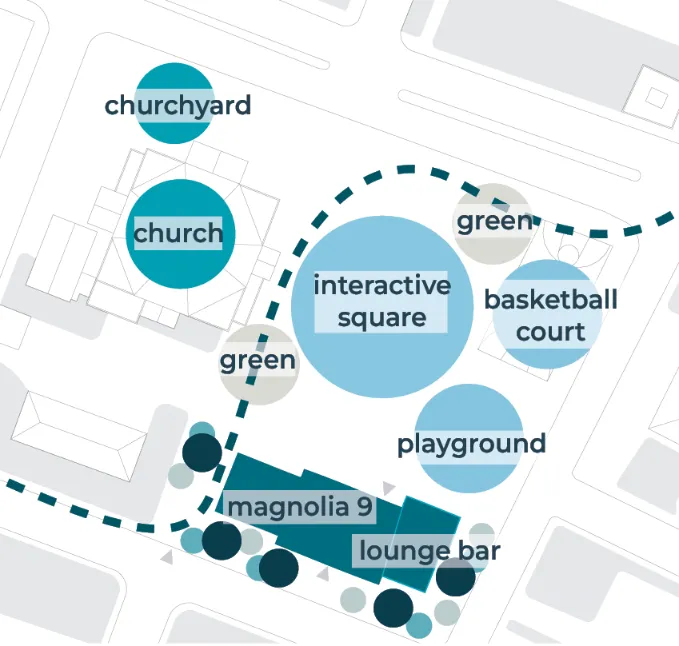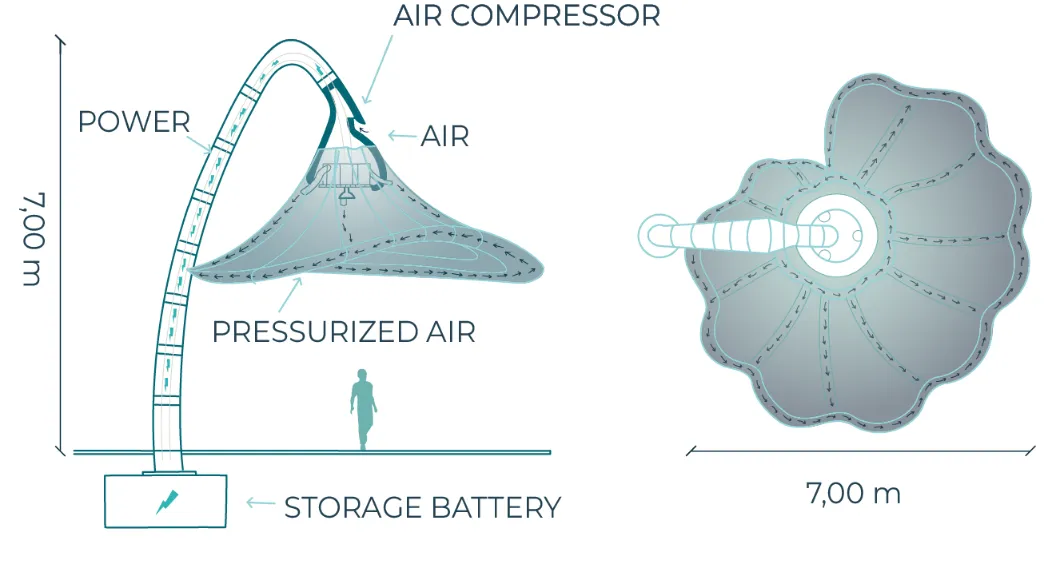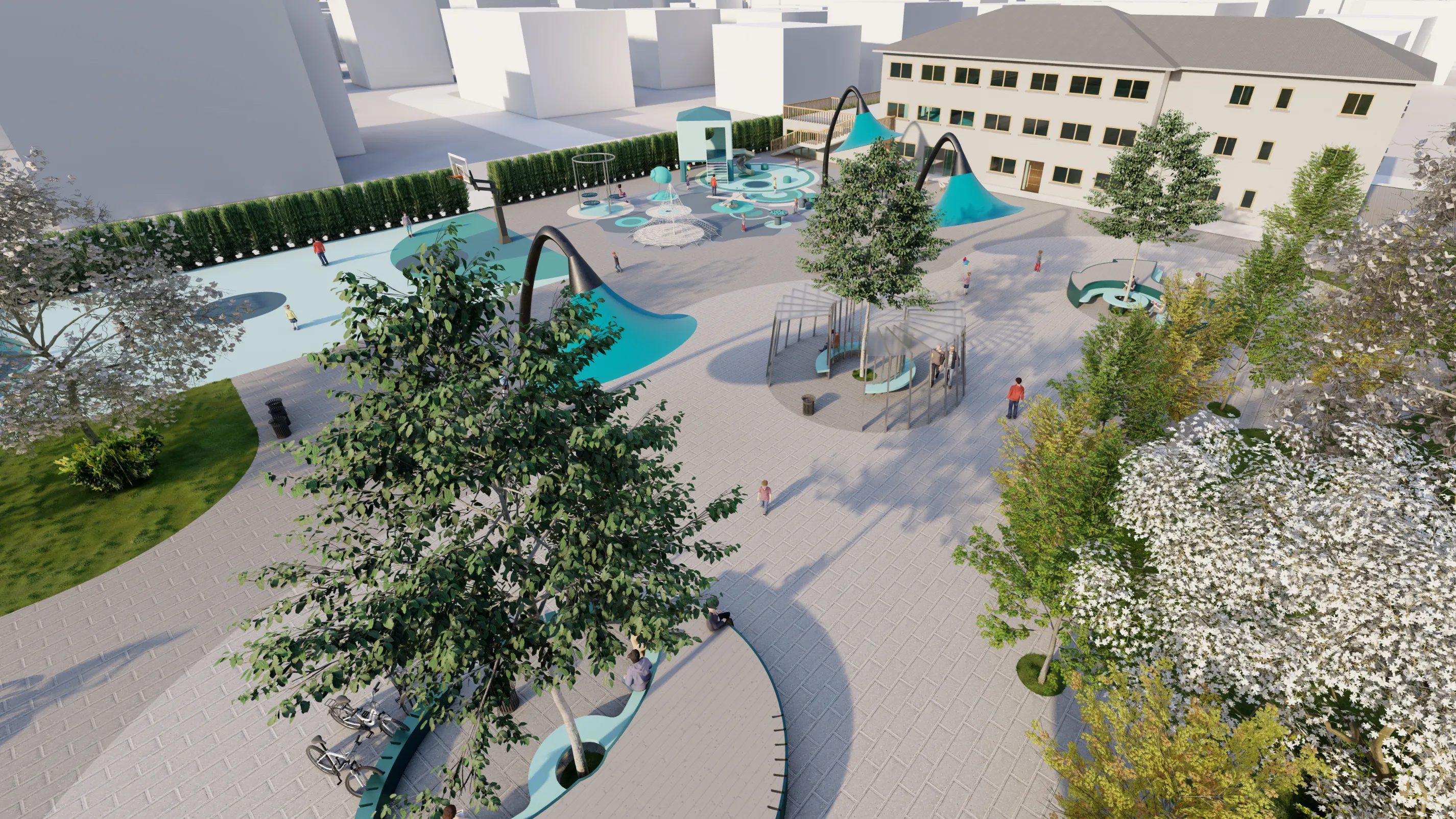Cohousing in Melzo
The project involves the small-scale revitalization of the former Santa Maria delle Stelle Oratory and its surrounding area, and the large-scale redevelopment of the public squares in the municipality of Melzo. The intervention in the area includes the creation of a new interactive square designed to become a new attraction, featuring 3 stations inspired by the 100 Architects project, 4 flower-inspired street lamps based on the Warde project, and age-appropriate playground equipment. For the building itself, the project focuses on renewing the internal spaces by introducing new temporary residences. The ground floor features a large communal area intended for both guests and the public, functioning as a bar and coworking space. The upper floors contain single and double rooms equipped for various needs, each with a private bathroom. The accommodations are interspersed with microsocialization spaces that lead to a large communal area with a kitchen.
Year
2022
Category
Architecture
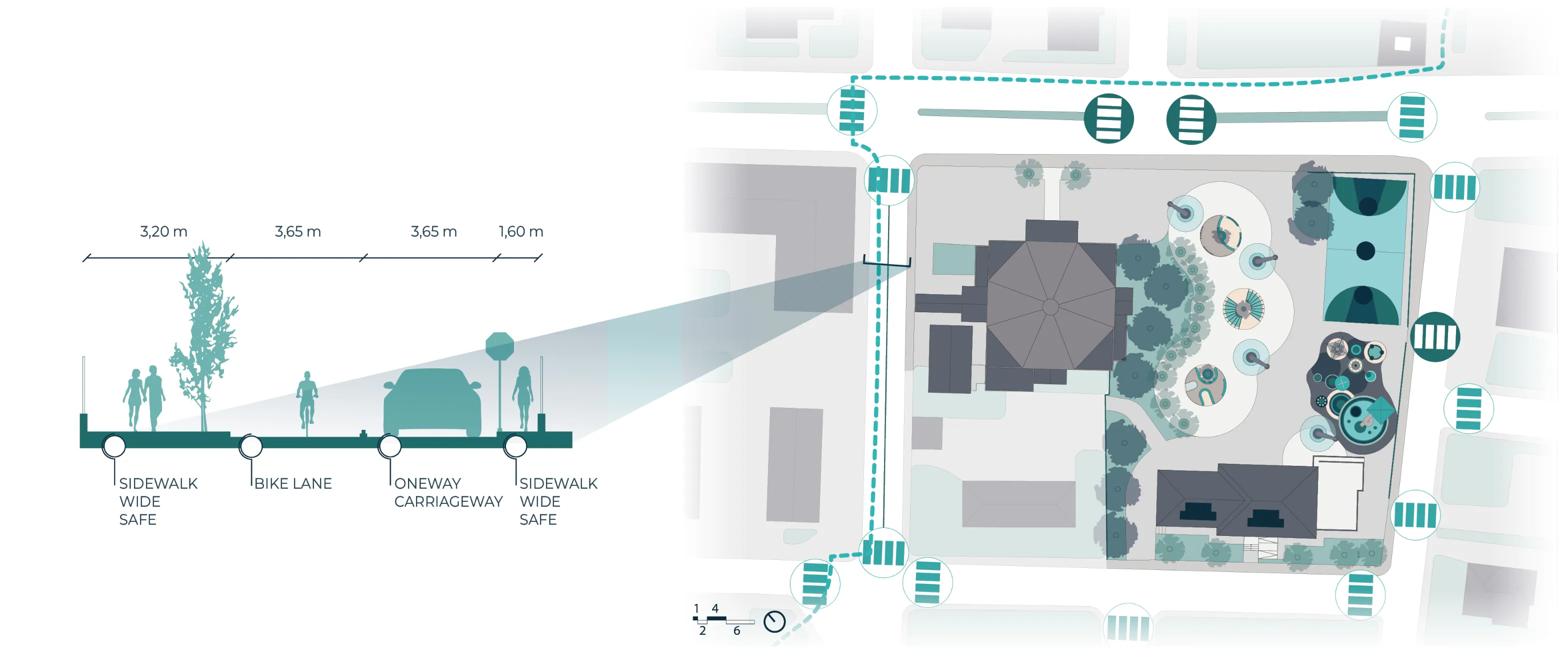
The ground floor is dedicated to the parish, featuring five large rooms that serve as offices, meeting rooms, and classrooms for catechism lessons. It also includes a utility room and a waste room conveniently located near the rear entrance for easy disposal of bins. A public coworking space is furnished with tables, armchairs, and sofas to create a welcoming atmosphere, while a self-managed refreshment area is equipped with teapots, a microwave, fridge, coffee machines, and snacks. On the first floor, the western area contains shared and single accommodations, while the eastern side features a spacious common area for residents, complete with a kitchen, living area, and reading zone, along with a utility room that can also serve as storage. Finally, the second floor consists of four additional single units, another shared accommodation that mirrors the one on the first floor, a laundry room, and a sports area that is exclusively accessible to residents.
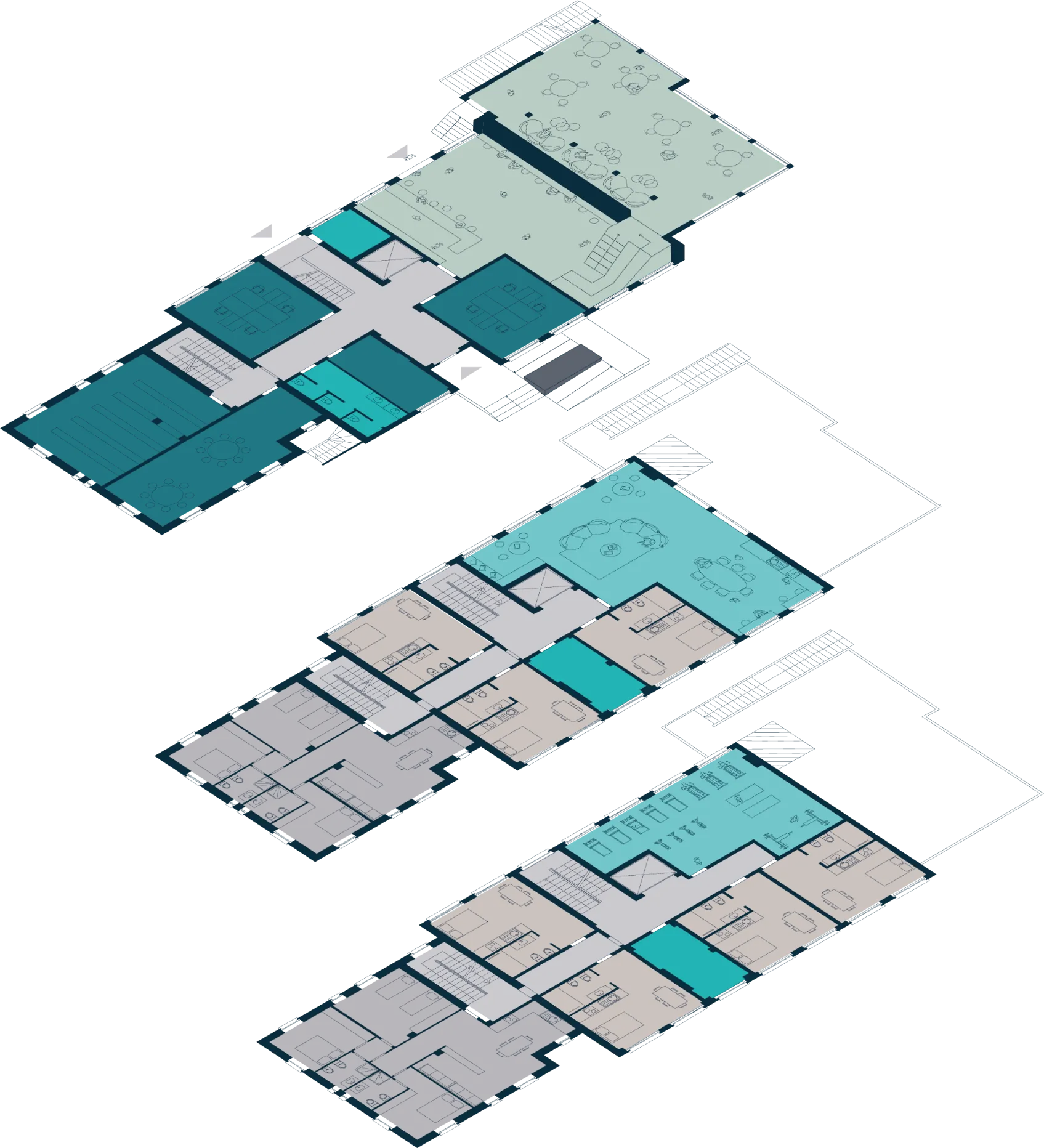
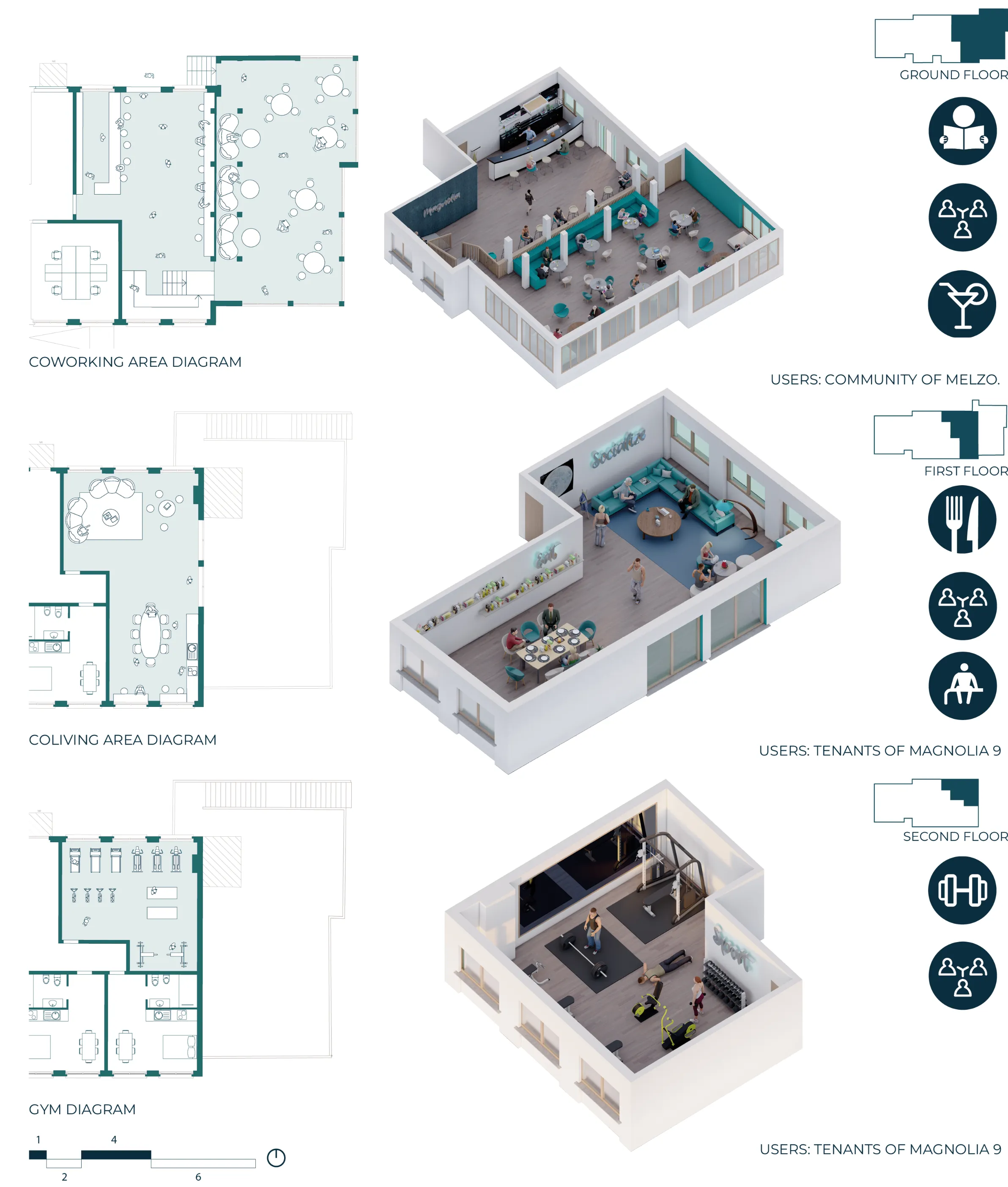
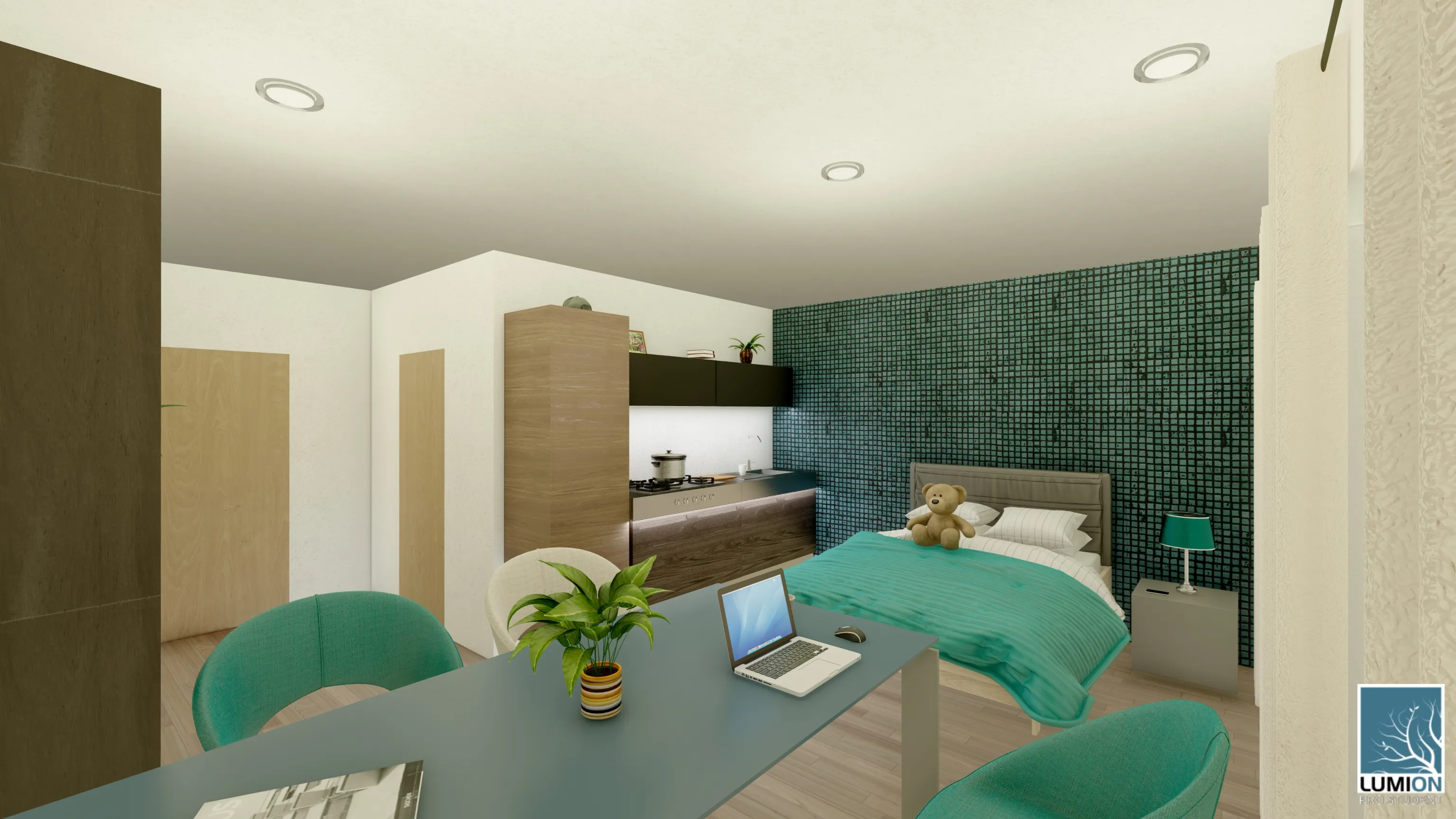
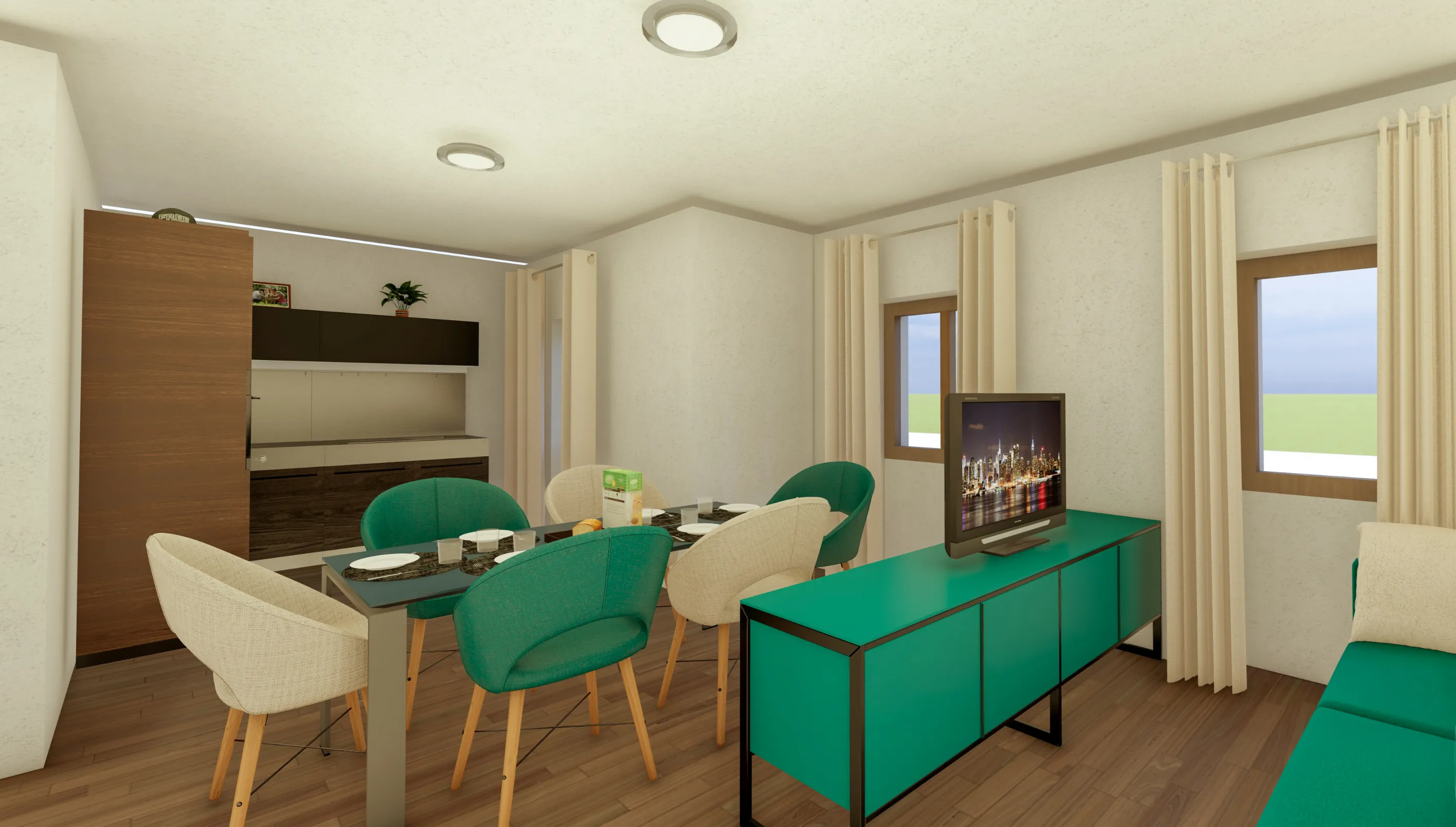
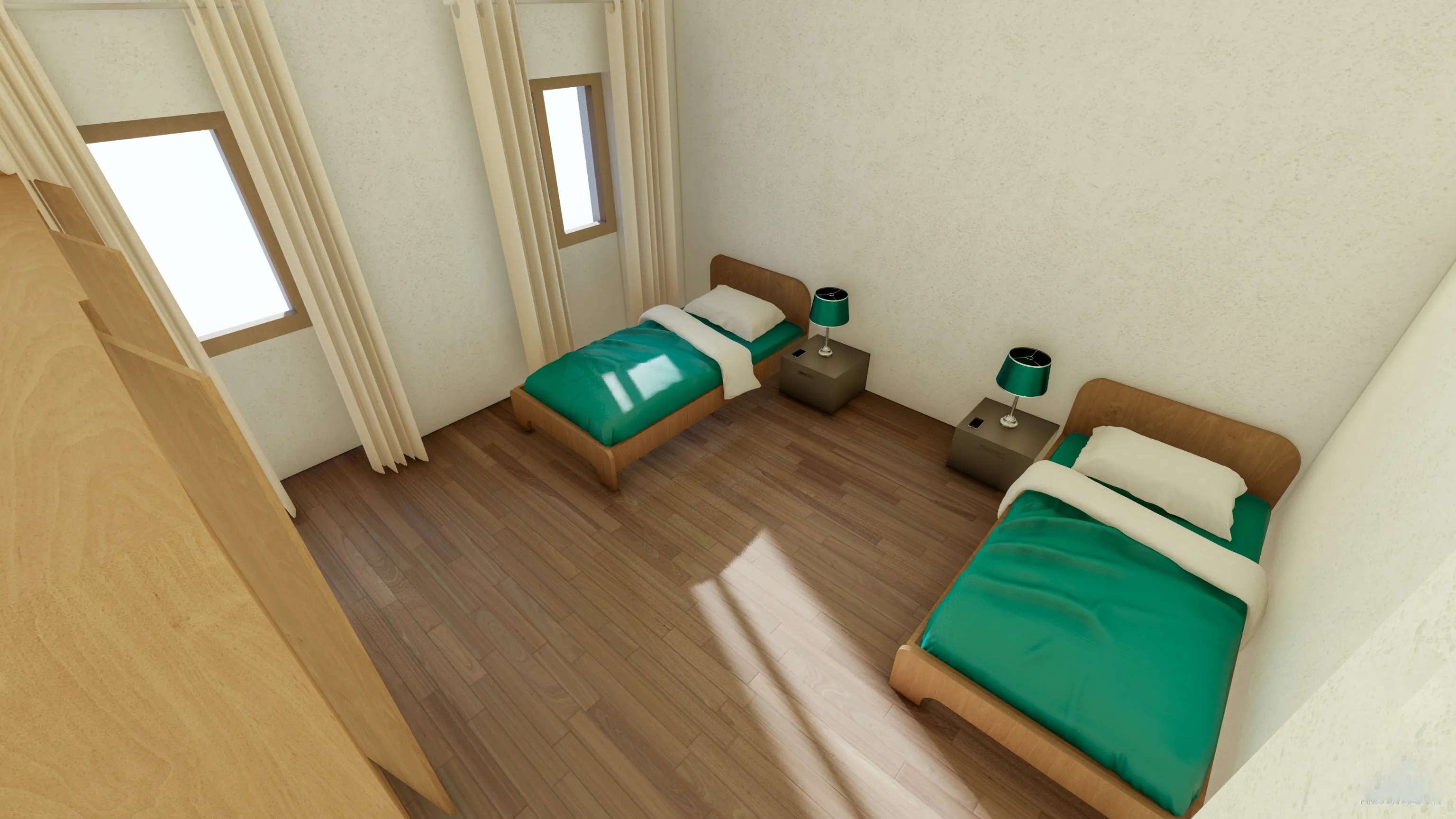
For the northern area of the building, a quiet and inclusive public space has been designed for the entire community. The basketball court will be renovated and kept in the same location. In place of the current football field, an interactive square will be created, featuring three stations with distinct purposes, each offering seating for relaxation, urban greenery, and public electrical outlets. The station closest to the road will include bike racks and electric bike charging stations to encourage cycling. The central station will have a covering structure to provide shelter from the sun and rain, while the station nearest to the building and planted green area will offer a picnic area and lounge seating for relaxation. Adjacent to the coworking area on the ground floor, an outdoor space with tables will be created, also covered by a floral lamp, next to a new children's playground. This setup allows for a combination of work, socialization, and quality time for parents with their children.
